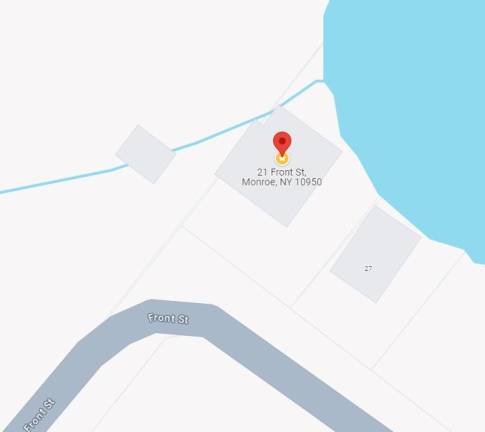Planning board approves minor lot line adjustments
Monroe. The actions acted as a reminder to check your borders before building.

The Town of Monroe Planning Board approved two lot line changes for properties looking to rectify previous boundary issues.
Pending the meeting of certain conditions, the board approved a lot line change at 21 Front Street that would add an additional tenth of an acre to its existing property. The acreage would come from the neighboring 71-acre property. The property at 21 Front Street is also the subject of a short-term rental application.
Representatives from both 21 Front Street and the neighboring property were present at the meeting and explained to the board that, under the current lot line, the garage of 21 Front Street was technically on the neighboring lot. In addition, representatives for 21 Front Street said the owner wishes to make changes and wants to ensure that they are on their lot and meet setback requirements.
The representative of the neighboring property informed the board that the current owner of 21 Front Street wasn’t aware that part of his property was beyond the lot line when he purchased the dwelling. He added that the two property owners were trying to resolve this together.
The board also heard from the owners of 173 Hill Top Road, who requested a lot line change that would result in the equal exchange of .02 acres of land. Like the issue with 21 Front Street, the owners were dealing with an issue of part of their property being on a neighboring lot and were seeking to rectify the situation.
In both the 21 Front Street and 173 Hill Top Road cases, a public hearing is not required so the planning board was able to approve the lot line changes provided that the applicants meet certain conditions including approval from the neighboring properties.
During the meeting the planning board also heard from the representative of 24 Raywood Drive. The representative came before the board to address comments they had made on the proposed two-family dwelling. He provided an updated site plan which clarified the bedroom count and well locations near the property. In addition, the representative reported on the septic testing, which the planning board’s engineering consultant confirmed had no issues.
Among the concerns addressed by the board was the width of the driveway. Under the proposed plan, the driveway wouldn’t meet zoning requirements. When asked about having two driveways instead of one, planning board counsel informed the representative for 24 Raywood that town of Monroe regulations require two-family homes to have a single driveway. Counsel further informed the representative that the applicant could seek a variance from the Zoning Board of Appeals if they wanted to pursue the wider driveway.
A public hearing on the matter of 24 Raywood Drive is scheduled to be held on May 21.